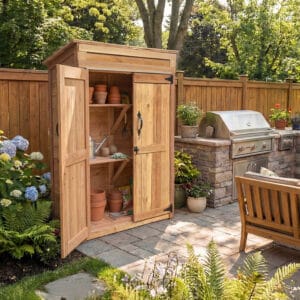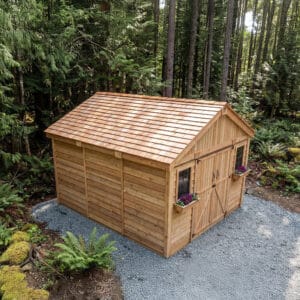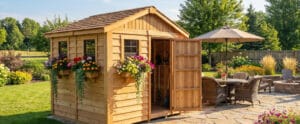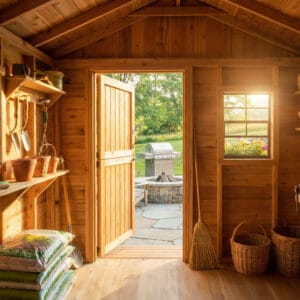A decorative garden shed can be both functional and visually appealing, adding character to your outdoor space while providing practical storage or workspace. Whether you plan to customize it with plants, windows, or architectural details, building a shed starts with a solid foundation and a clear plan.
Below is a step-by-step guide to building a simple decorative garden shed.
Choose the Location for Your Decorative Garden Shed
Start by choosing a fairly level spot in a well-drained area of your yard. The ground does not need to be perfectly level—small differences can be adjusted using varying post heights or shims.
A decorative garden shed can be built directly on thin topsoil without digging a full foundation, as long as drainage is good and the structure is supported properly.
Placing the Precast Concrete Blocks
Once the area is cleared, place precast concrete deck blocks at the corners of the shed and along the sides for support.
- Place blocks at all four corners
- Use two to three blocks along the longer sides
- Place one block at the center of each shorter side
Insert a 12-inch piece of 4×4 lumber into the recess of each block so it protrudes slightly above the surface. These posts will support the frame.
Building the Frame
Use 2×6 lumber to form the outer edges of the floor frame, aligning them with the 4×4 posts in the concrete blocks. Trim excess post height so everything sits flush.
Install floor joists between the longer sides of the frame and secure them with deck screws. Once the frame is complete, attach pressure-treated plywood (approximately 5/8-inch thick) as the subfloor, securing it every 6–8 inches.
Building the Walls
Build wall frames using 2×4 lumber with studs spaced 24 inches apart. Secure the bottom plates to the floor frame using deck screws.
The shorter wall frames should sit inside the longer wall frames so the corners overlap securely. Once all wall frames are installed and fastened, cover the exterior with wall sheathing to complete the structure.
Windows and Doors
Before finishing the walls, mark where windows and doors will be installed. Doors can be mounted directly to wall studs, while windows usually require framed openings.
Once the siding is installed, cut window and door openings from the inside using the frames as guides. This approach helps ensure clean, accurate cuts.
Roofing
Cut roof rafters from 2×4 lumber and install them at a 30-degree angle at the peak of the roof. Steel connector plates can be used to strengthen the joints.
Add triangular gable wall pieces, then install blocking between rafters and wall tops to close gaps that could allow pests inside. Finish the roof with ½-inch roofing plywood, extending it slightly beyond the walls if you want an overhang.
Final Touches
Once the structure is complete, you can customize your shed with paint or stain, decorative trim, planters, trellises, or climbing plants. With thoughtful design choices, your garden shed can become a focal point in your outdoor space rather than just a storage solution.
Before adding extras, focus on the core components that make an outdoor kitchen functional and enjoyable.








