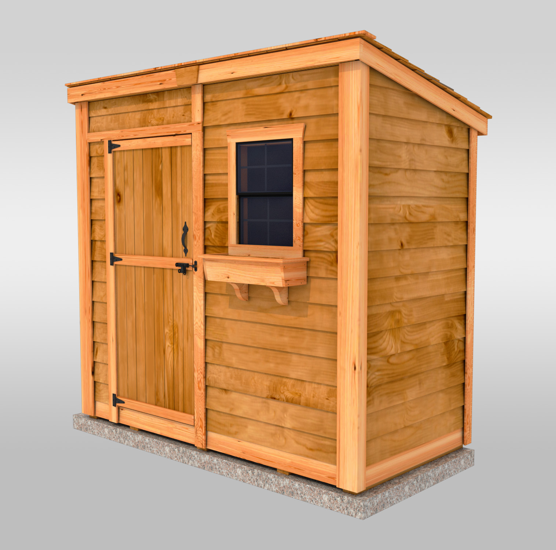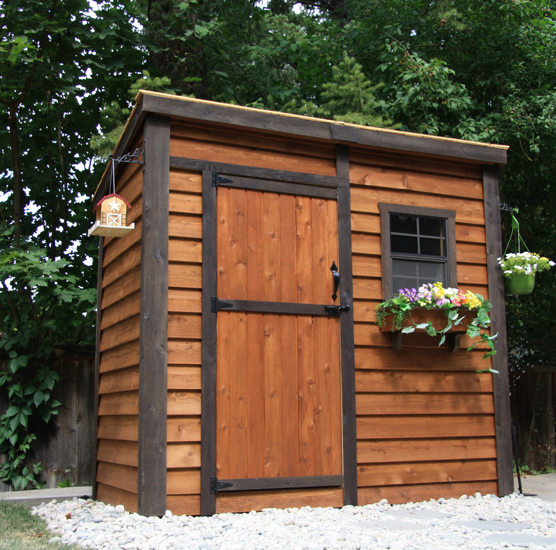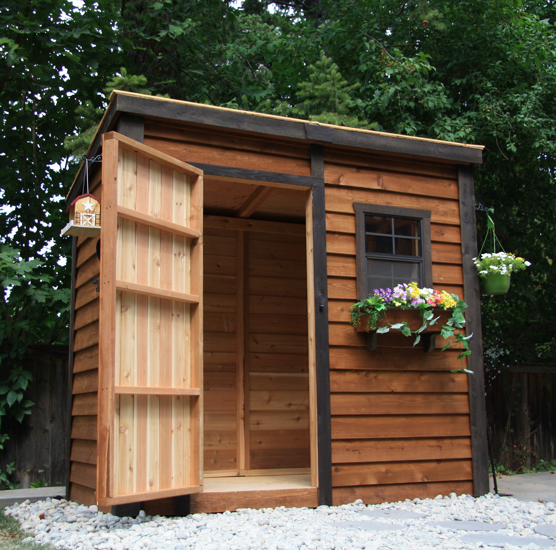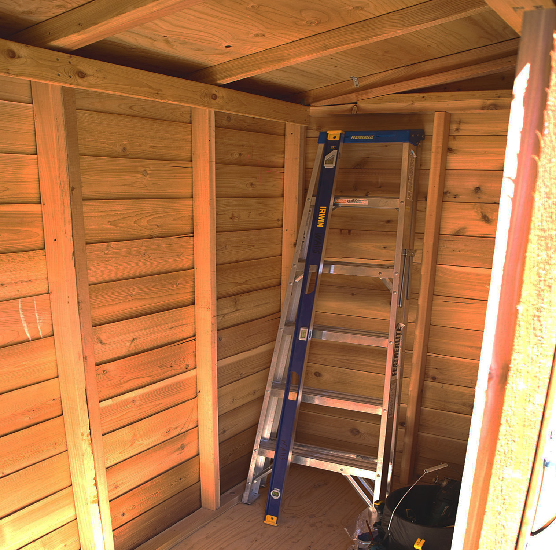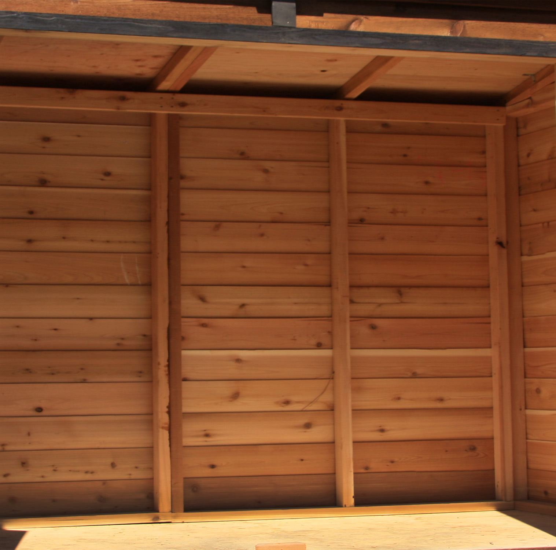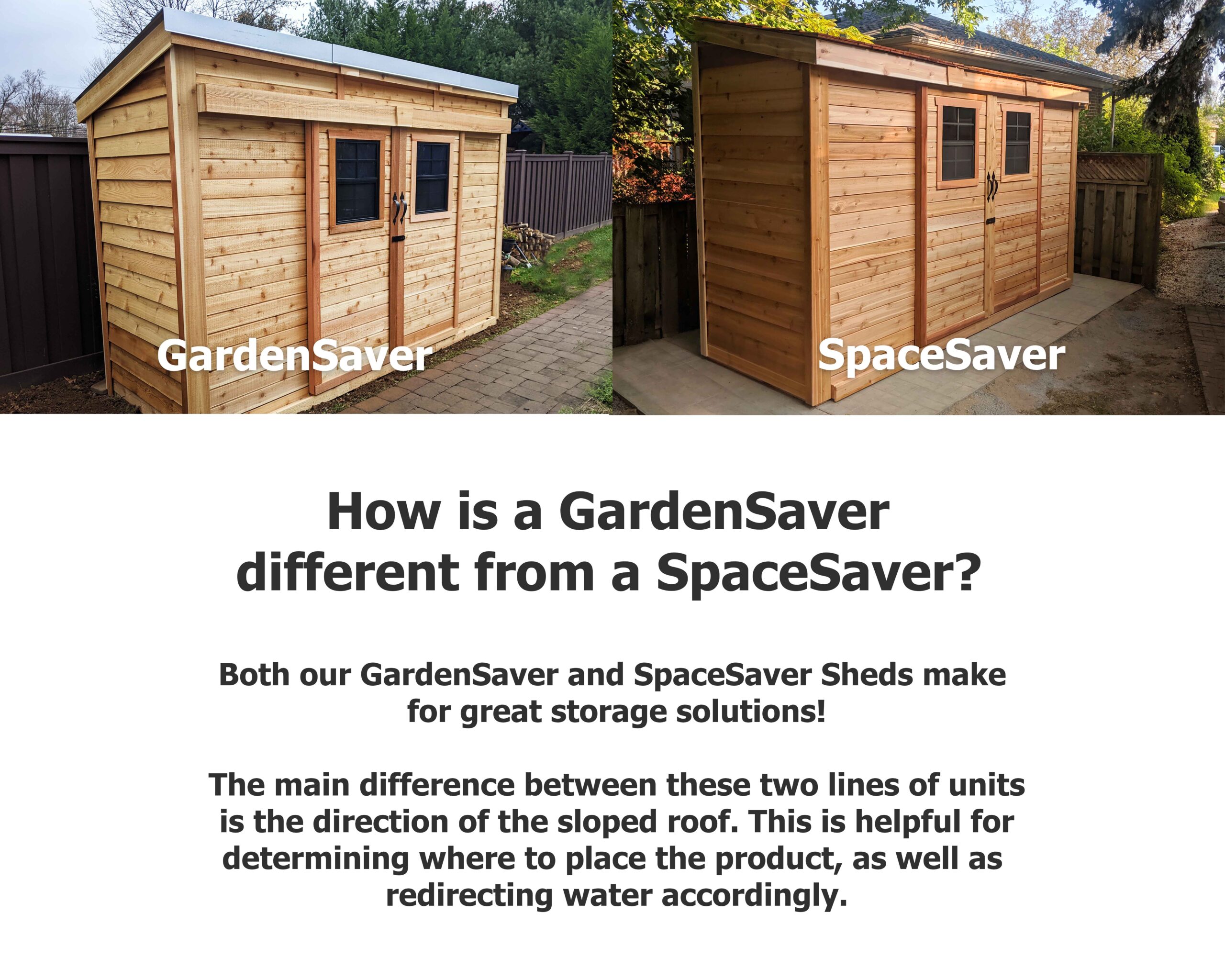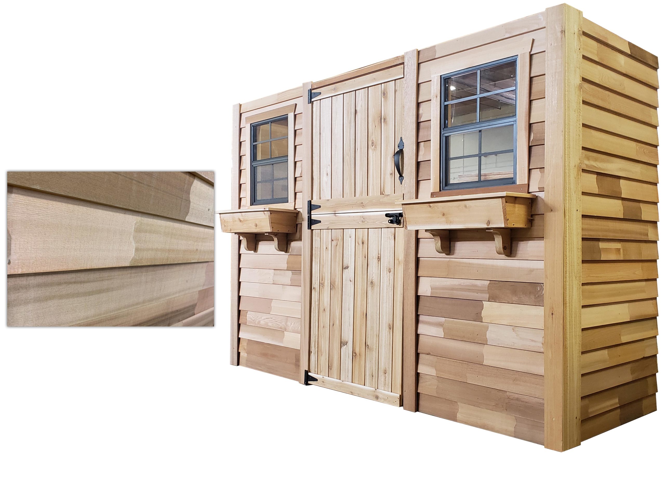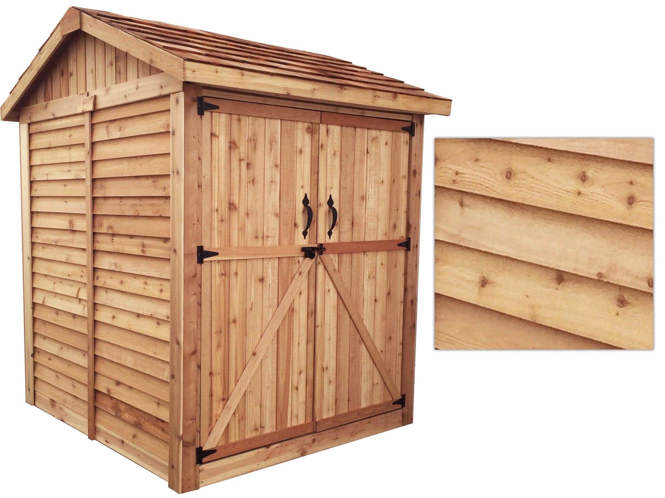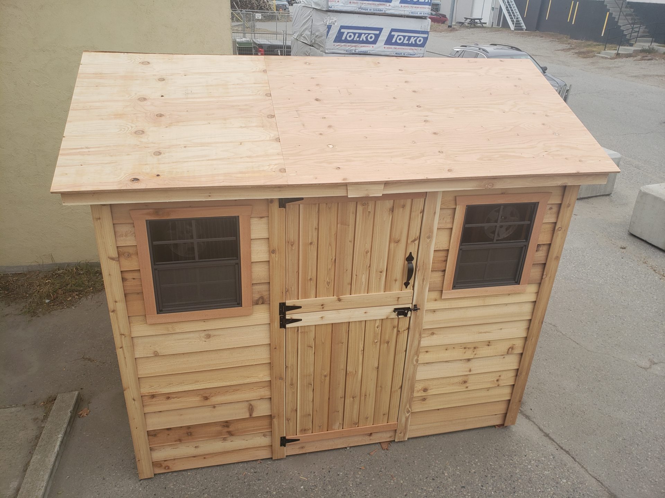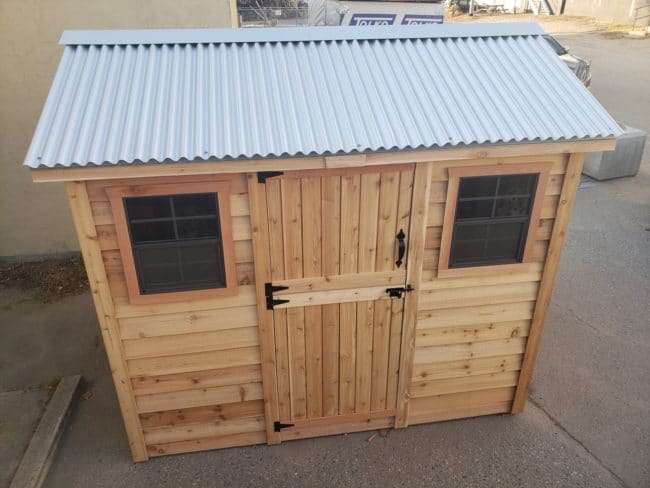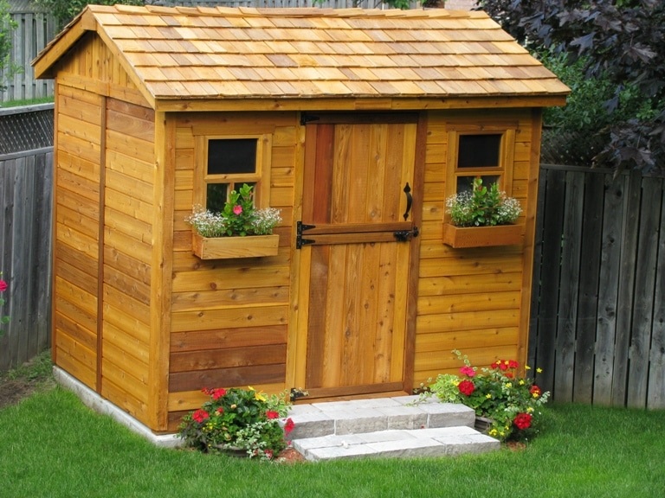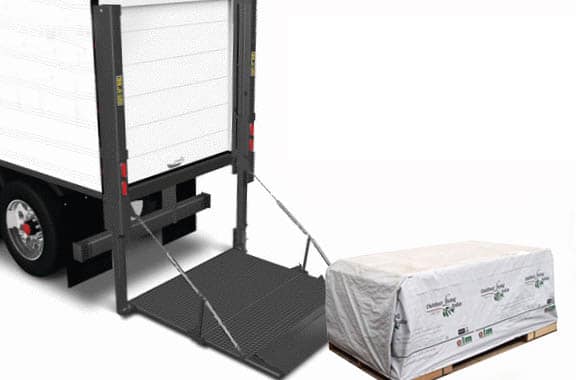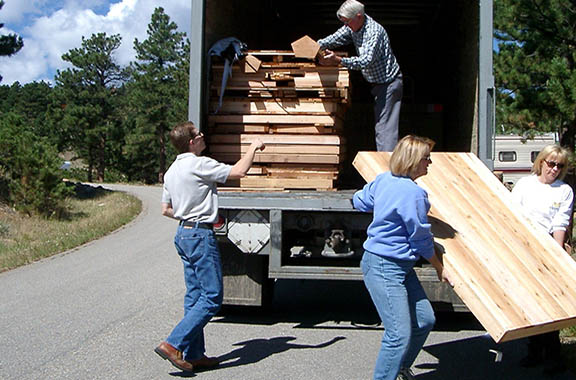Finger Jointed Bevel Cedar Siding (Wall Siding Standard with Shed)
What is Finger Jointed Bevel Cedar Siding?
Finger jointed bevel siding (wall cladding), is lumber made from high grade short pieces of cedar, joined together to make longer pieces of wall siding. The joints fit together like interlacing fingers that are glued together.
Environmental Message:
The use of finger jointing by our forest industry is good for our environment. It enhances the recovery from our natural resources by allowing the use of small pieces of lumber.
These would otherwise be put into landfill or into significantly less valued uses.
Quality and Value:
Finger jointed cedar enables the use of beautiful Western Red Cedar siding, at a fraction of the cost of non- finger jointed lumber.
The finger jointing process has evolved over the years, with this lumber having the added benefit of enhanced stability for use by our valued customers.
Staining and Painting:
Cedar is desired for its aesthetic qualities. Its natural beauty has a wide range of color variations. (blonde, to earthy red, to brown).
As these finger jointed boards are made up of small pieces joined together, you will see a mix of colors in one piece of siding.
These natural colors, and the architectural look of the finger joints, may be enhanced with a variety of clear stains; or given a more uniform look with solid or semi-solid colored stains.
We hope you enjoy this option!
Architect Knotty® Cedar Siding (Wall Siding Upgrade for Shed)
Architect Knotty siding (wall cladding) are solid pieces of cut to length lumber that contains no open characteristics or through defects that are glued together.
Environmental Message:
Due to our shed designs, we utilize shorter lengths of siding that home builders have difficulty using in typical house construction.
Due to the increase in demand for this length of siding, more and more siding is being utilized in our sheds and not ending up being wasted.
Quality and Value:
Grading Architect Knotty siding for your shed consists of examining each piece of siding prior to assembling the shed wall to make sure it has the best appearance and strength at time of manufacturing.
Our knotty siding has a warmth and casual charm and is ideal for garden sheds with it’s rustic appearance.
Staining and Painting:
Architect Knotty® Cedar Siding is particularly well suited for staining or priming/painting.
During our siding manufacturing process, the exposed piece of siding receives a saw textured face. Due to the increase in exposed wood fibers, more stain will be absorbed and add to the durability and longevity of you shed.
