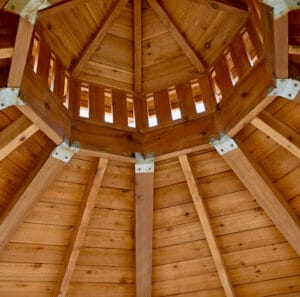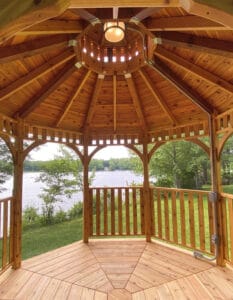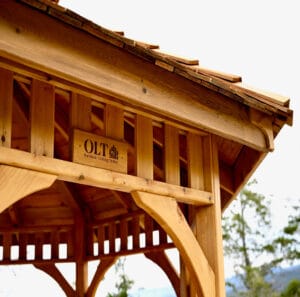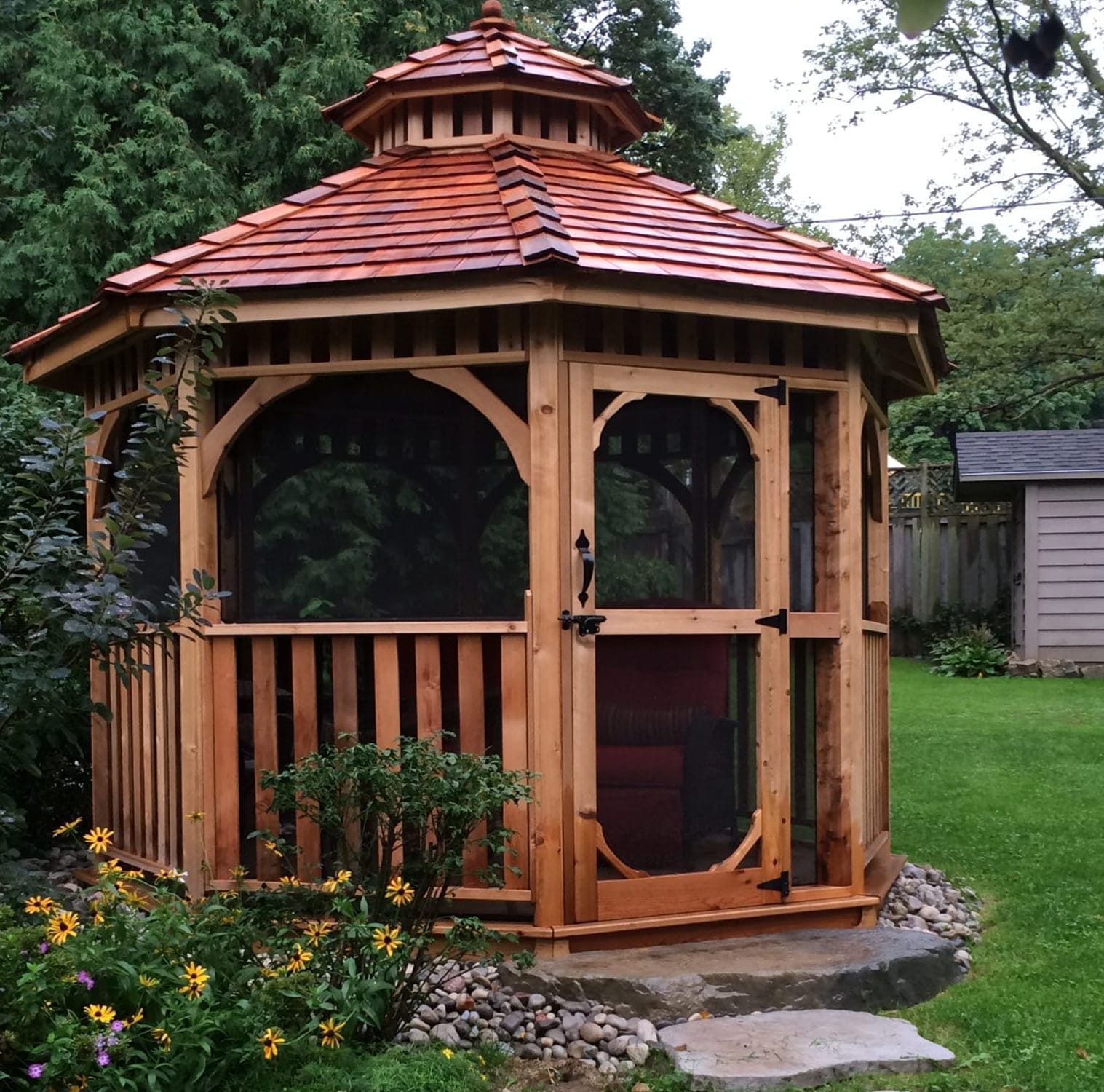A well-built gazebo starts from the ground up. Your foundation doesn’t just support the structure—it protects it from moisture, frost movement, wind, and long-term settling. Choosing the right foundation method is one of the most important decisions you’ll make before assembly.



What to Consider Before Building Your Gazebo Foundation
Before selecting a foundation type, take time to evaluate your site conditions and local requirements.
Key factors to consider:
- Climate and frost depth
- Soil type and drainage
- Gazebo size and weight
- Local building codes or HOA rules
In colder climates, footings must extend below the frost line to prevent frost heave, which can shift or crack foundations over time.
Common Gazebo Foundation Options
There’s no one-size-fits-all foundation. The right choice depends on your yard, budget, and long-term plans.
Wood Floor Foundations
Wood floor foundations are a popular and cost-effective option, especially for smaller gazebos. They typically sit on pressure-treated skids or concrete blocks placed over a compacted gravel base. This method keeps the structure elevated while allowing for easier installation and removal if needed.
Best for: Flat yards, lighter gazebos, DIY installs
Consideration: Wood should never sit directly on soil

Pre-Cast or Poured Concrete Piers
Concrete piers offer greater strength and long-term stability. Footings are dug below the frost line, filled with concrete, and fitted with piers or post brackets that anchor the gazebo securely.
Best for: Larger gazebos, windy areas, permanent installations
Consideration: Requires more prep and precise placement
Choosing the Right Foundation for Your Project
If you’re unsure which option works best for your yard, this guide breaks down the different types of gazebo foundations in more detail:
For larger or panelized structures—like octagon gazebos—stronger foundations such as concrete piers are often recommended for long-term performance. An example is the 10′ Bayside Panelized Octagon Gazebo, which benefits from a solid, level base:




